28673 Parkside Drive, Valencia, CA 91354
-
Listed Price :
$5,000/month
-
Beds :
4
-
Baths :
4
-
Property Size :
3,000 sqft
-
Year Built :
2015
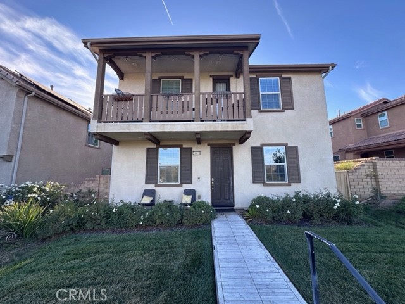
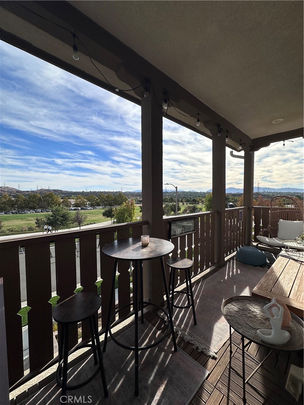
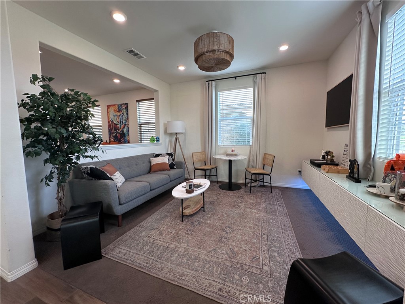

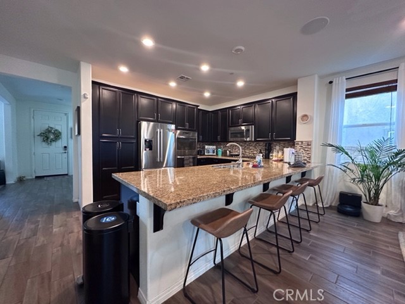


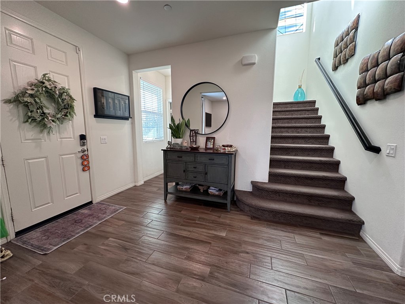
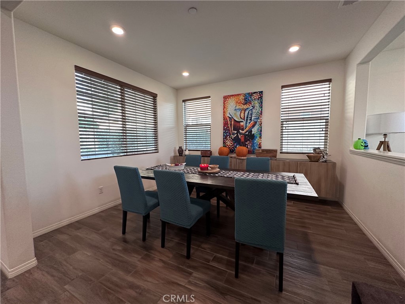
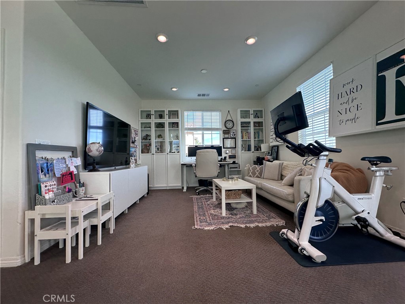
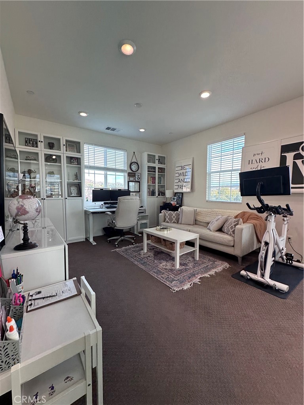
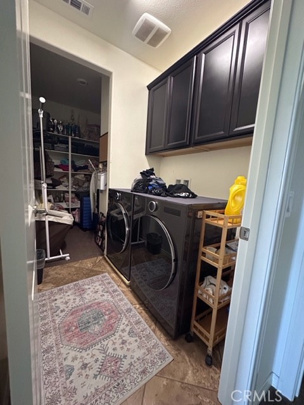
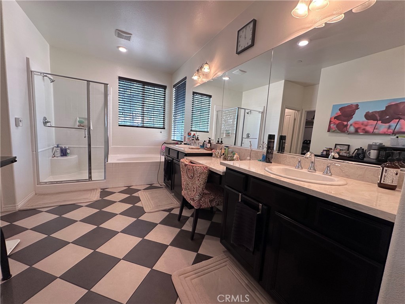
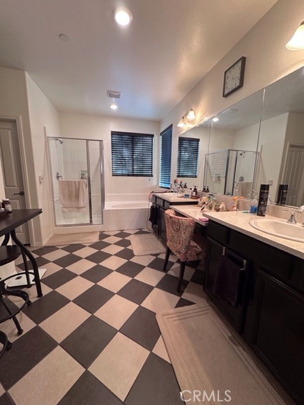
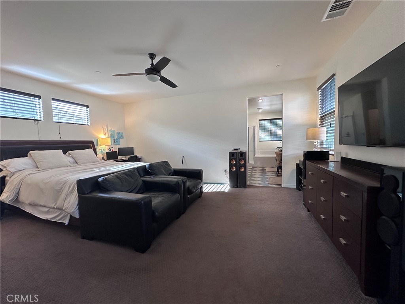
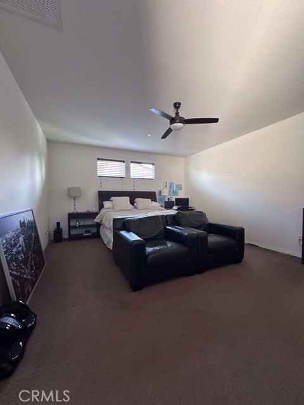
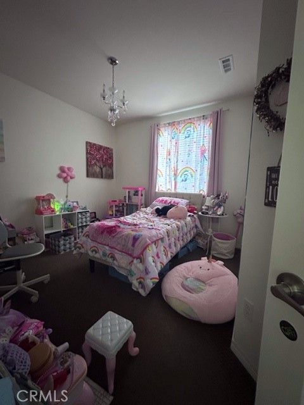
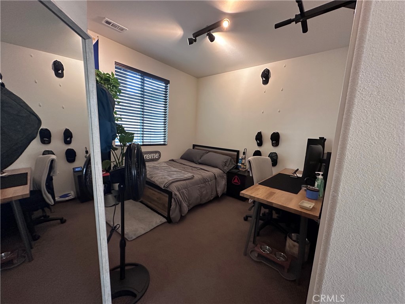
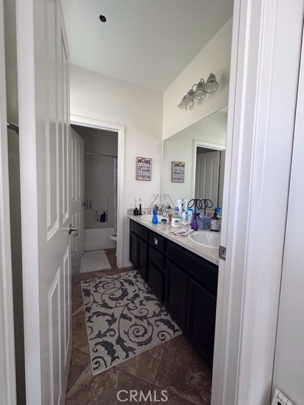
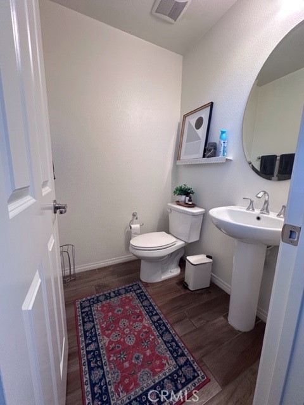
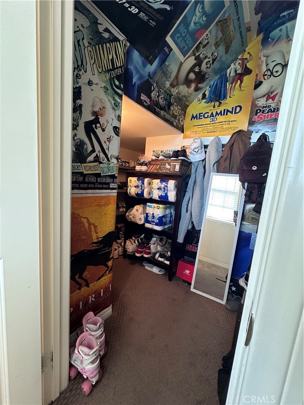
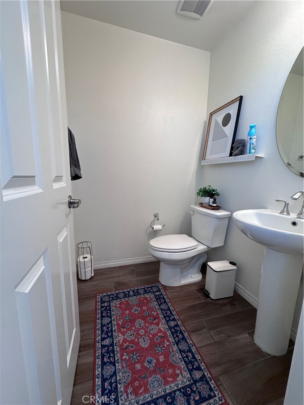
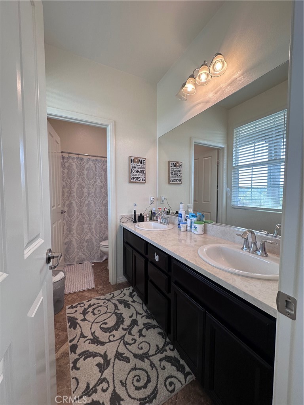
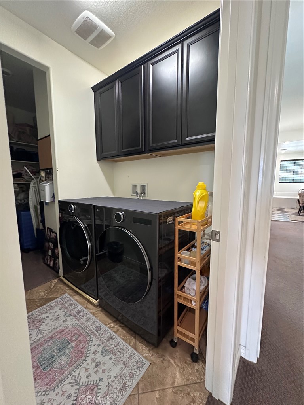
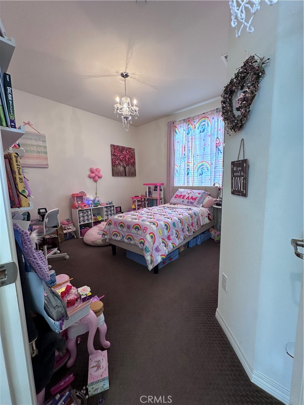
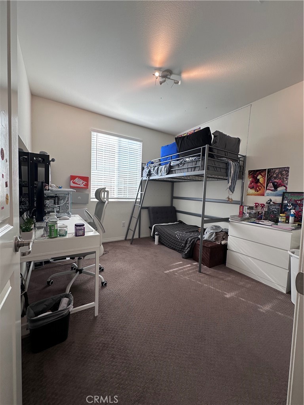
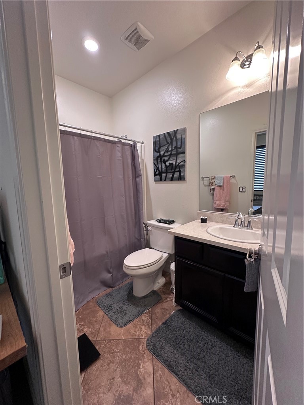
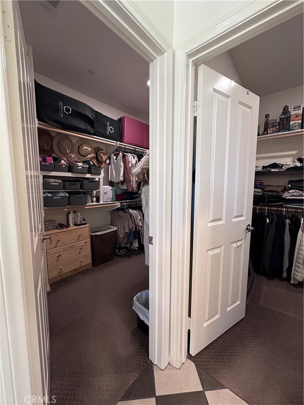
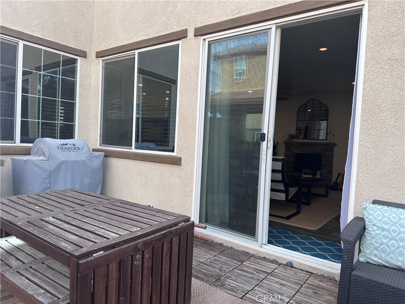
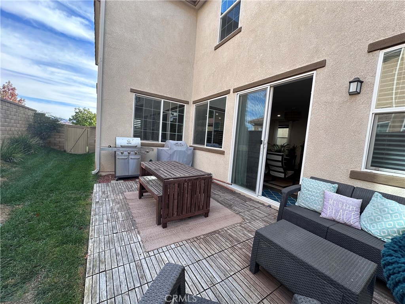
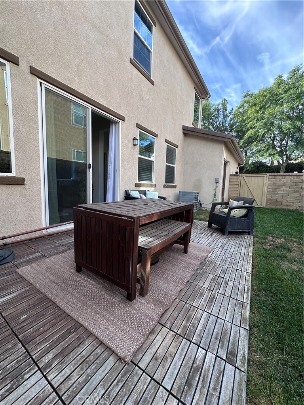
Property Description
No need to look further! This HOME has everything! NEWER BUILT 2015! VIEW! SOLAR SYSTEM! ELECTRIC VEHICLE CHARGING OUTLET 240 VOLT! DESIRABLE VALENCIA NEIGHBORHOOD! AWARD WINNING SCHOOLS NEARBY! WALKING DISTANCE TO SHOPPING CENTERS! CLOSE TO FREEWAYS! It features spacious 4 bedrooms, 3.5 bathrooms with 1 full bed & bath downstairs. Upgraded tile flooring throughout downstairs level and all bathrooms, family room with fireplace, gourmet kitchen with large granite counter tops and ample cabinet storage. Only 1 year old Bosch Refrigerator & dishwasher, in-ceiling speakers in Great Room, ceiling fan, wood decks in backyard and balcony, THREE car attached garage. Beautiful view of the large, open field just across the street. Walking distance to West Creek Academy and Rio Norte Jr. HS. Three resort style community pools, spa and clubhouse, plus park with sport facilities! Must see!
Interior Features
| Laundry Information |
| Location(s) |
Laundry Room |
| Kitchen Information |
| Features |
Granite Counters |
| Bedroom Information |
| Features |
Bedroom on Main Level |
| Bedrooms |
4 |
| Bathroom Information |
| Features |
Bathtub, Separate Shower |
| Bathrooms |
4 |
| Interior Information |
| Features |
Breakfast Bar, Ceiling Fan(s), Open Floorplan, Bedroom on Main Level, Loft |
| Cooling Type |
Central Air |
Listing Information
| Address |
28673 Parkside Drive |
| City |
Valencia |
| State |
CA |
| Zip |
91354 |
| County |
Los Angeles |
| Listing Agent |
Bicky Wilroy DRE #01196734 |
| Courtesy Of |
Bicky Wilroy, Broker |
| List Price |
$5,000/month |
| Status |
Active |
| Type |
Residential Lease |
| Subtype |
Single Family Residence |
| Structure Size |
3,000 |
| Lot Size |
5,000 |
| Year Built |
2015 |
Listing information courtesy of: Bicky Wilroy, Bicky Wilroy, Broker. *Based on information from the Association of REALTORS/Multiple Listing as of Oct 31st, 2024 at 12:33 AM and/or other sources. Display of MLS data is deemed reliable but is not guaranteed accurate by the MLS. All data, including all measurements and calculations of area, is obtained from various sources and has not been, and will not be, verified by broker or MLS. All information should be independently reviewed and verified for accuracy. Properties may or may not be listed by the office/agent presenting the information.































