640 W 4Th Street, #403, Long Beach, CA 90802
-
Listed Price :
$555,000
-
Beds :
2
-
Baths :
2
-
Property Size :
945 sqft
-
Year Built :
1990
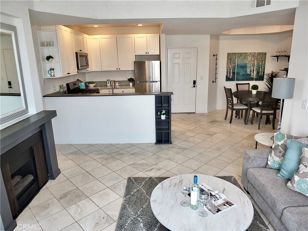
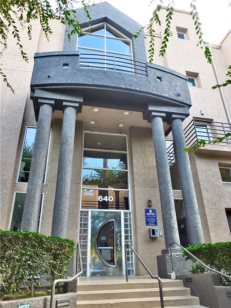
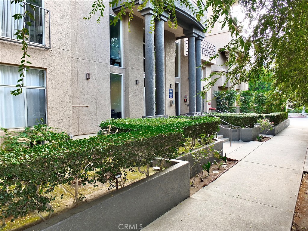
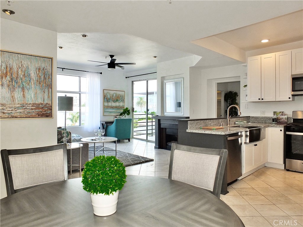
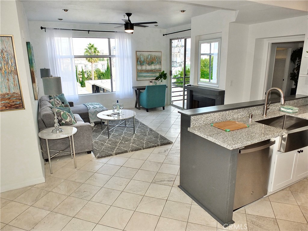
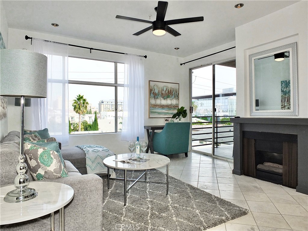
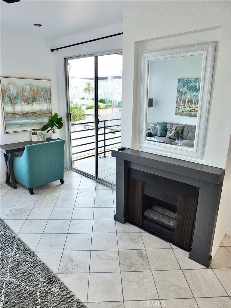
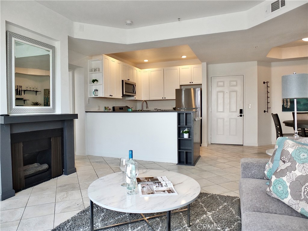
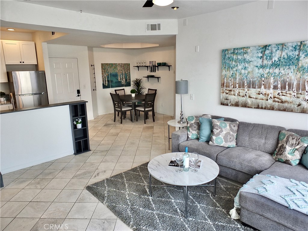
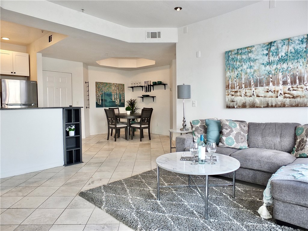
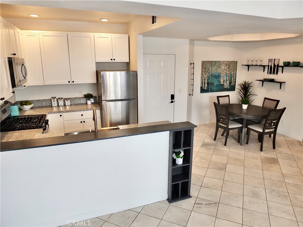
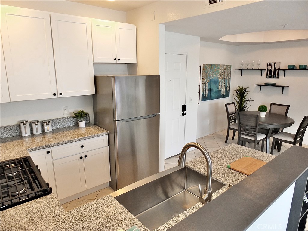
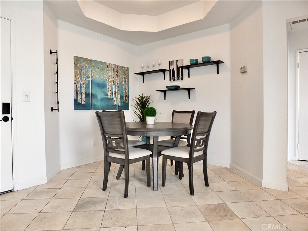
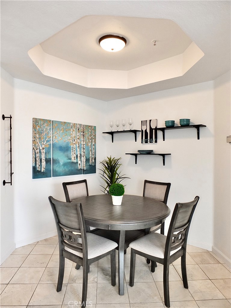
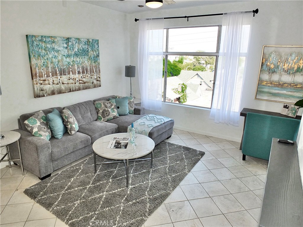
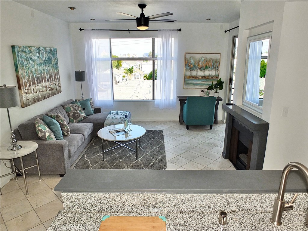
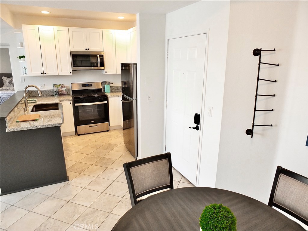
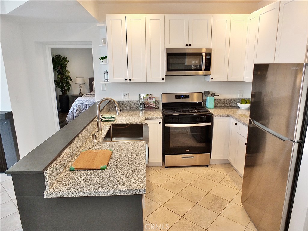
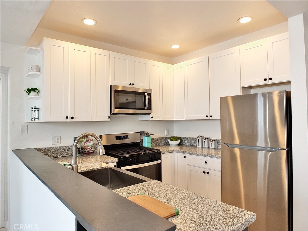
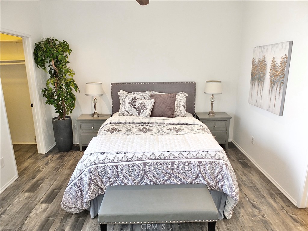
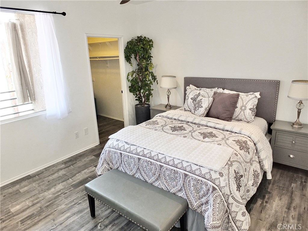
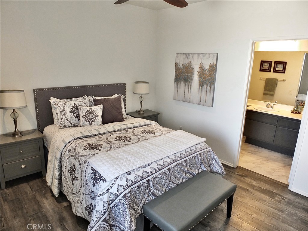
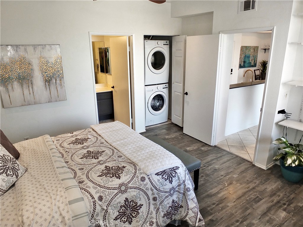
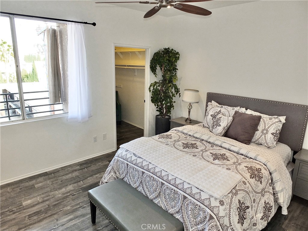
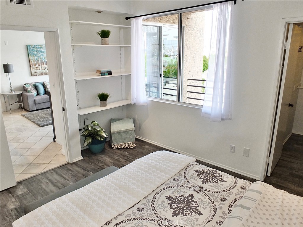
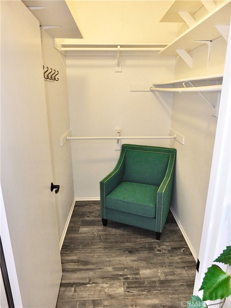
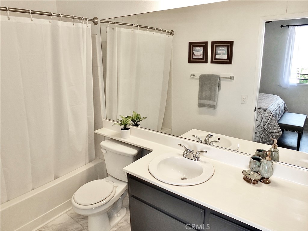
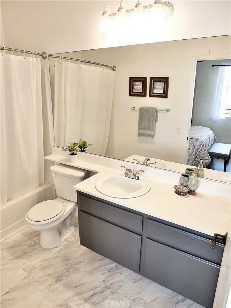
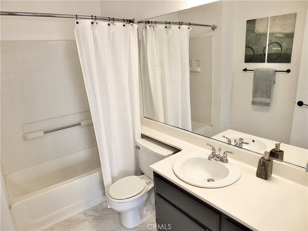
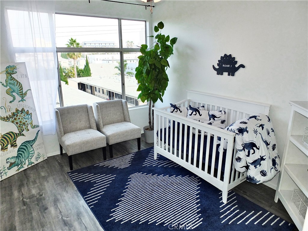
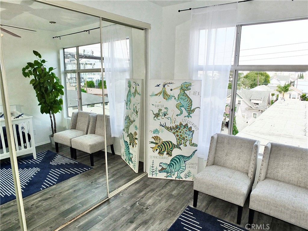
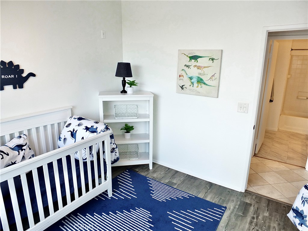
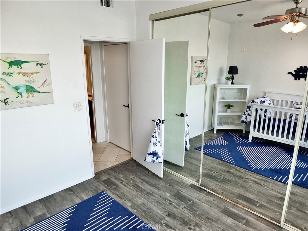
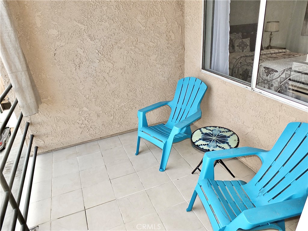
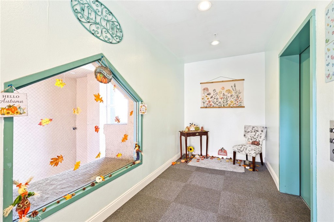
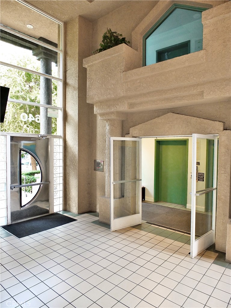
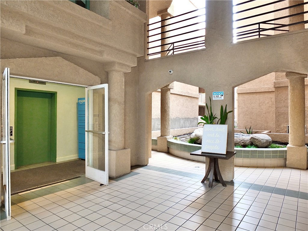
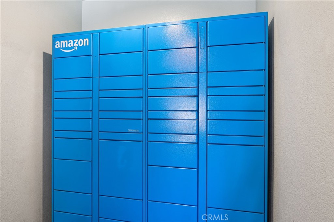
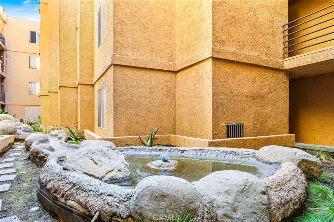

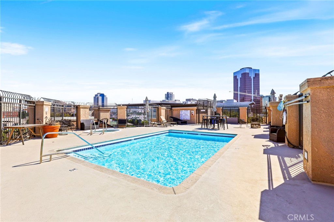
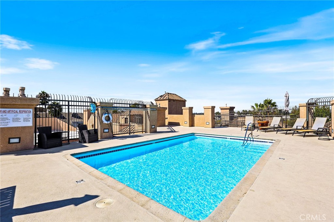
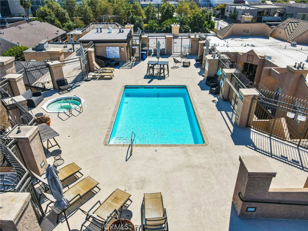
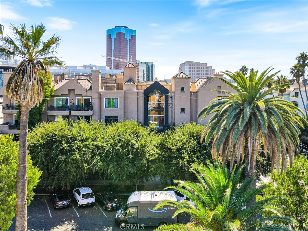
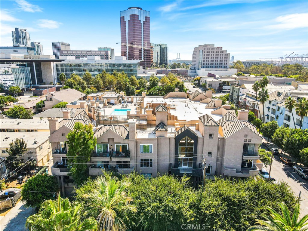
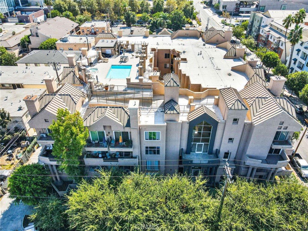
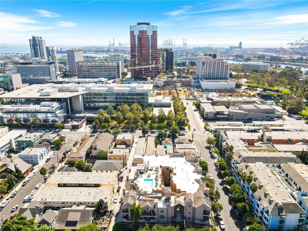
Property Description
This top floor upgraded condo features new paint throughout, a spacious remodeled kitchen, two bedrooms and two bathrooms, and an in-unit washer/dryer. Enjoy charming city light views, a rooftop pool, and a spa. Pine Avenue and Shoreline Village are close by, and offer a variety of restaurants, waterfront activities, parks and entertainment. This pet-friendly community is equipped with security features for the building, elevators, and parking. You will have two assigned parking spots in the subterranean garage, plus underground guest parking. Conveniently located near transit and freeway access, it is also close to Federal and City Government buildings. A must see for anyone who is looking to move to the vibrant City of Long Beach.
Interior Features
| Laundry Information |
| Location(s) |
Electric Dryer Hookup, Gas Dryer Hookup, Inside, Stacked |
| Kitchen Information |
| Features |
Kitchen/Family Room Combo, None |
| Bedroom Information |
| Bedrooms |
2 |
| Bathroom Information |
| Features |
Bathroom Exhaust Fan, Tub Shower |
| Bathrooms |
2 |
| Flooring Information |
| Material |
Tile, Vinyl |
| Interior Information |
| Features |
Balcony, Ceiling Fan(s), Elevator, Open Floorplan, Walk-In Closet(s) |
| Cooling Type |
None |
Listing Information
| Address |
640 W 4Th Street, #403 |
| City |
Long Beach |
| State |
CA |
| Zip |
90802 |
| County |
Los Angeles |
| Listing Agent |
David Pimblett DRE #02009305 |
| Courtesy Of |
Beach Cities Properties, Inc. |
| List Price |
$555,000 |
| Status |
Active |
| Type |
Residential |
| Subtype |
Condominium |
| Structure Size |
945 |
| Lot Size |
29,280 |
| Year Built |
1990 |
Listing information courtesy of: David Pimblett, Beach Cities Properties, Inc.. *Based on information from the Association of REALTORS/Multiple Listing as of Nov 19th, 2024 at 7:27 PM and/or other sources. Display of MLS data is deemed reliable but is not guaranteed accurate by the MLS. All data, including all measurements and calculations of area, is obtained from various sources and has not been, and will not be, verified by broker or MLS. All information should be independently reviewed and verified for accuracy. Properties may or may not be listed by the office/agent presenting the information.















































