29566 Paseo Guijarro, Valencia, CA 91354
-
Listed Price :
$809,990
-
Beds :
3
-
Baths :
4
-
Property Size :
2,521 sqft
-
Year Built :
2024
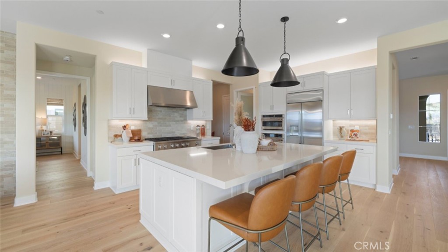
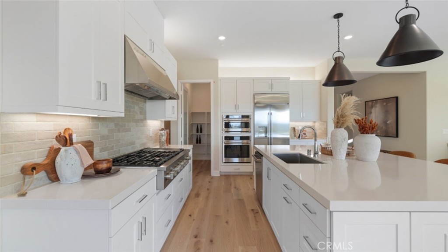
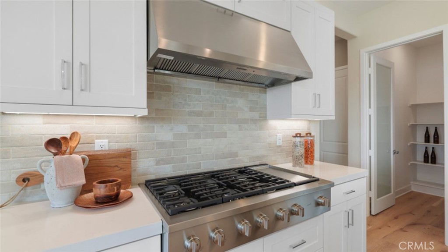
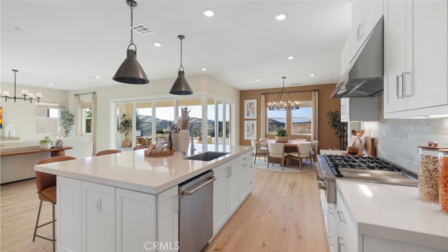
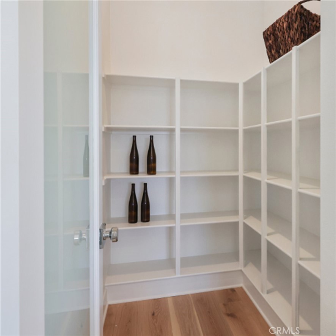
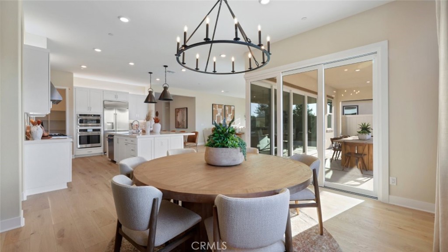
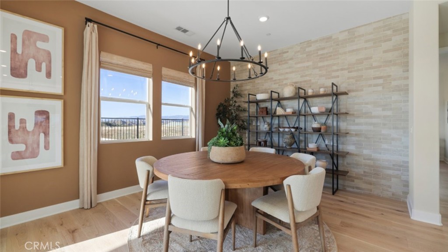
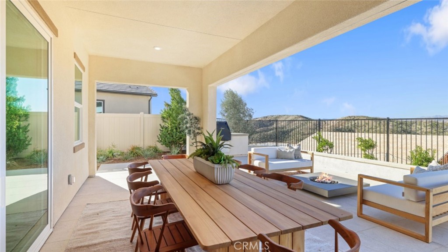
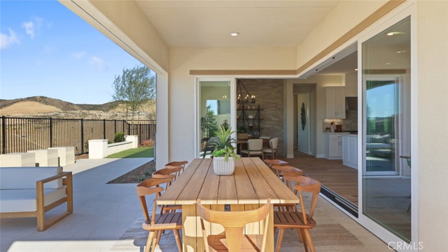
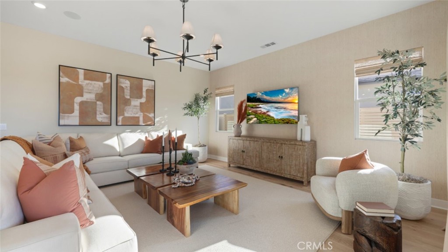
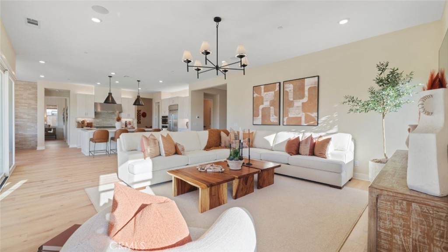
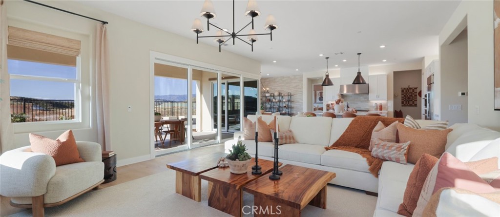
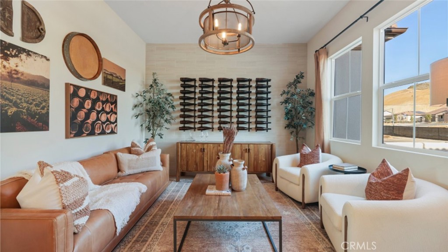
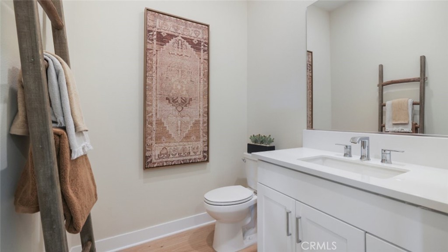
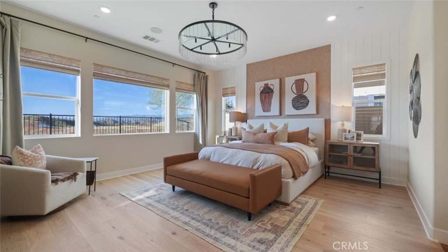
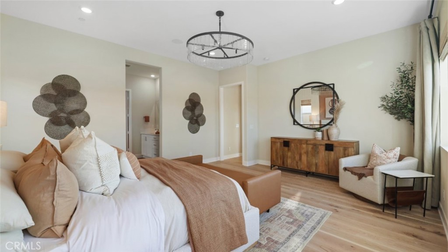
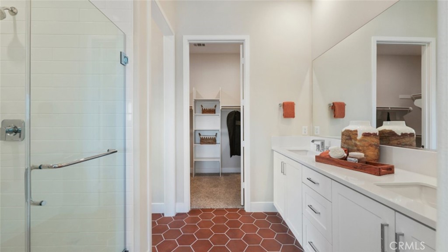
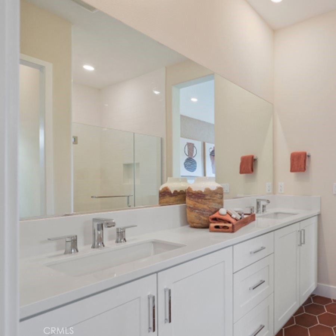
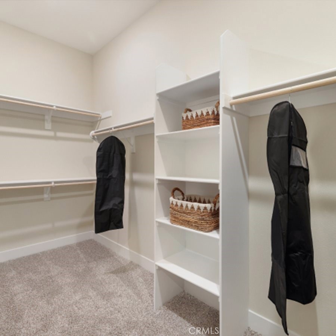
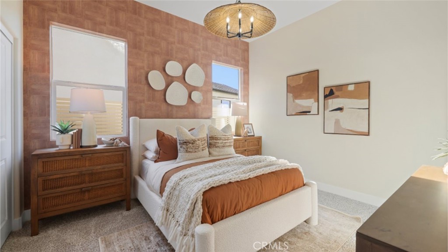
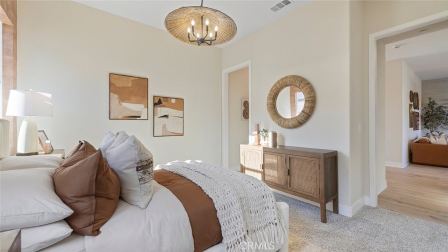
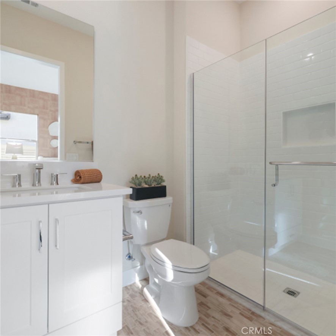
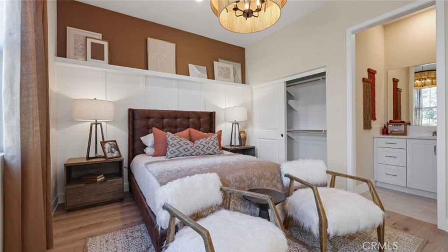
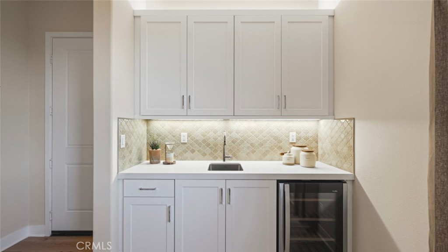
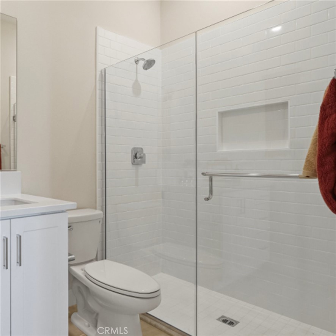
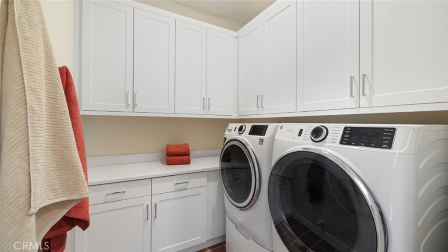
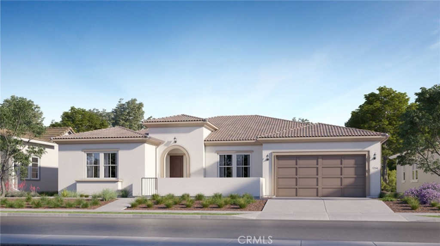
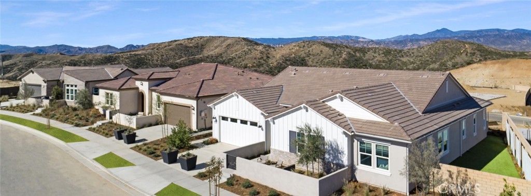
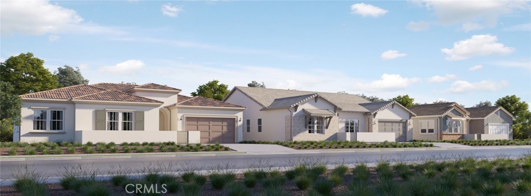
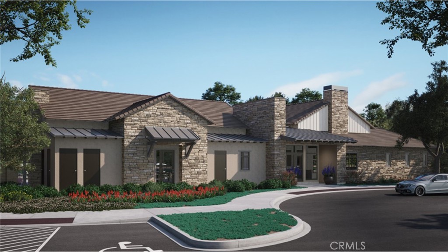
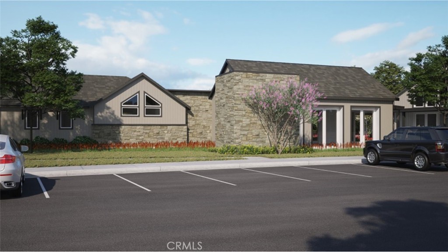
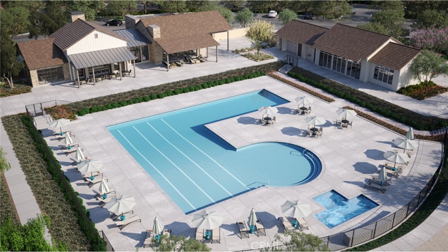
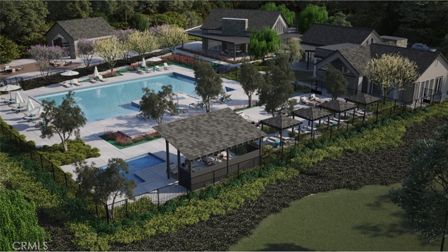
Property Description
This single-level 55+ home features an open layout shared between the kitchen, dining room and Great room, along with access to a California room for indoor-outdoor entertainment. An owner's suite sits privately in the rear corner of the home with an en-suite bathroom and walk-in closet. A secondary bedroom with an en-suite bathroom sits across from a spacious den. The casita living space has a separate entryway from the porch, making it ideal for multigenerational families or residents needing more privacy. Beautiful upgraded flooring included.
Interior Features
| Laundry Information |
| Location(s) |
Washer Hookup, Gas Dryer Hookup, Inside |
| Kitchen Information |
| Features |
Kitchen Island, Kitchen/Family Room Combo, Pots & Pan Drawers, Quartz Counters, Self-closing Cabinet Doors, Self-closing Drawers |
| Bedroom Information |
| Features |
Bedroom on Main Level, All Bedrooms Down |
| Bedrooms |
3 |
| Bathroom Information |
| Features |
Bathroom Exhaust Fan, Dual Sinks, Enclosed Toilet, Full Bath on Main Level, Low Flow Plumbing Fixtures, Linen Closet, Separate Shower, Tub Shower, Walk-In Shower |
| Bathrooms |
4 |
| Interior Information |
| Features |
Breakfast Bar, High Ceilings, Open Floorplan, Recessed Lighting, Unfurnished, Wired for Data, All Bedrooms Down, Bedroom on Main Level, Main Level Primary, Primary Suite, Walk-In Closet(s) |
| Cooling Type |
Central Air, Electric |
Listing Information
| Address |
29566 Paseo Guijarro |
| City |
Valencia |
| State |
CA |
| Zip |
91354 |
| County |
Los Angeles |
| Listing Agent |
Cesi Pagano DRE #01043716 |
| Courtesy Of |
Keller Williams Realty |
| List Price |
$809,990 |
| Status |
Active |
| Type |
Residential |
| Subtype |
Single Family Residence |
| Structure Size |
2,521 |
| Lot Size |
6,897 |
| Year Built |
2024 |
Listing information courtesy of: Cesi Pagano, Keller Williams Realty. *Based on information from the Association of REALTORS/Multiple Listing as of Nov 20th, 2024 at 1:03 AM and/or other sources. Display of MLS data is deemed reliable but is not guaranteed accurate by the MLS. All data, including all measurements and calculations of area, is obtained from various sources and has not been, and will not be, verified by broker or MLS. All information should be independently reviewed and verified for accuracy. Properties may or may not be listed by the office/agent presenting the information.

































